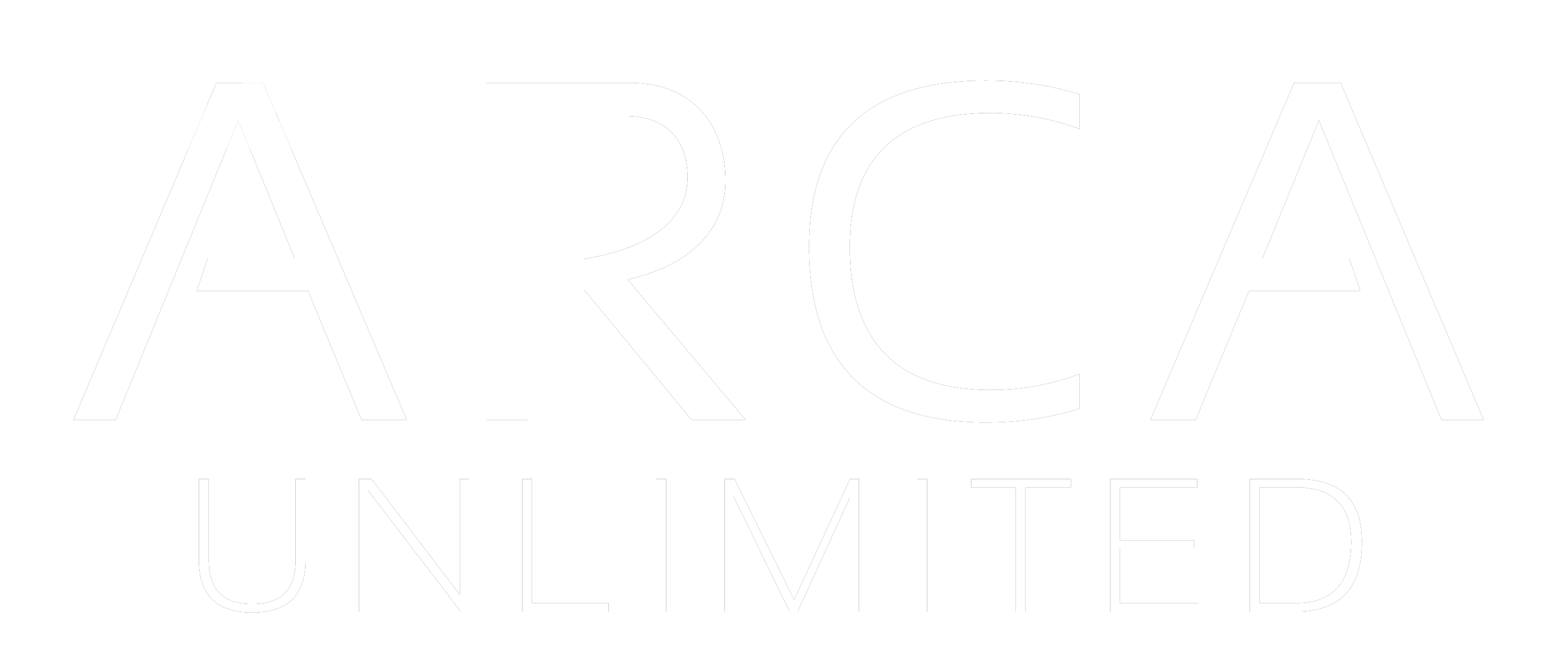This project comprises of six residential units located on the southern slope of a prominent ridgeline in Pretoria. It was important to create comfortable, high-end units that afford each resident privacy, whilst taking into account the limited size of the site. The design incorporates two main blocks: oriented north-south and organised around a central, outdoor atrium. The atrium layers the public and private realms in a spatial procession from the street. The three units in the northern block are ideally located to make use of the northern sunlight and private garden areas. The units in the southern block have the advantage of magnificent views towards the south over the Pretoria cityscape. Courtyards allow northern light into the interior of these south-facing units and create private, secure and well-ventilated outdoor spaces that extend family- and living areas.

- HOME
- PROJECTS
- - Automotive
- - Brand Environments
- - Education & Religion
- - Healthcare & Wellbeing
- - Hospitality & Restaurants
- - Industrial
- - Mixed-use
- - Objects
- - Office
- - Residential
- - Residential-Multi
- - Retail
- - Transport
- WHO ARE WE?
- MEET THE TEAM
- CLIENTS
- SOCIAL RESPONSIBILITY
- MEDIA & AWARDS
- CONTACT
- CONTACT
- ABOUT
- PROJECTS
- MEDIA


