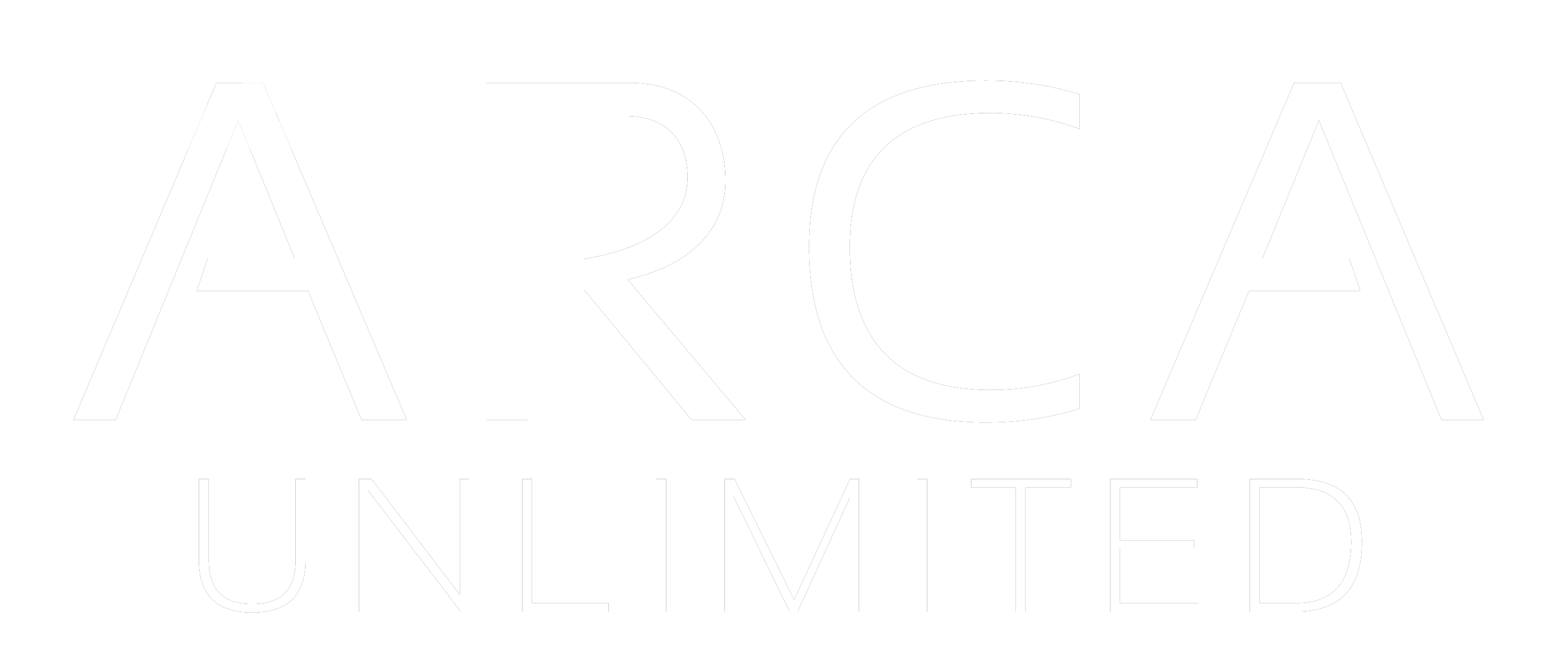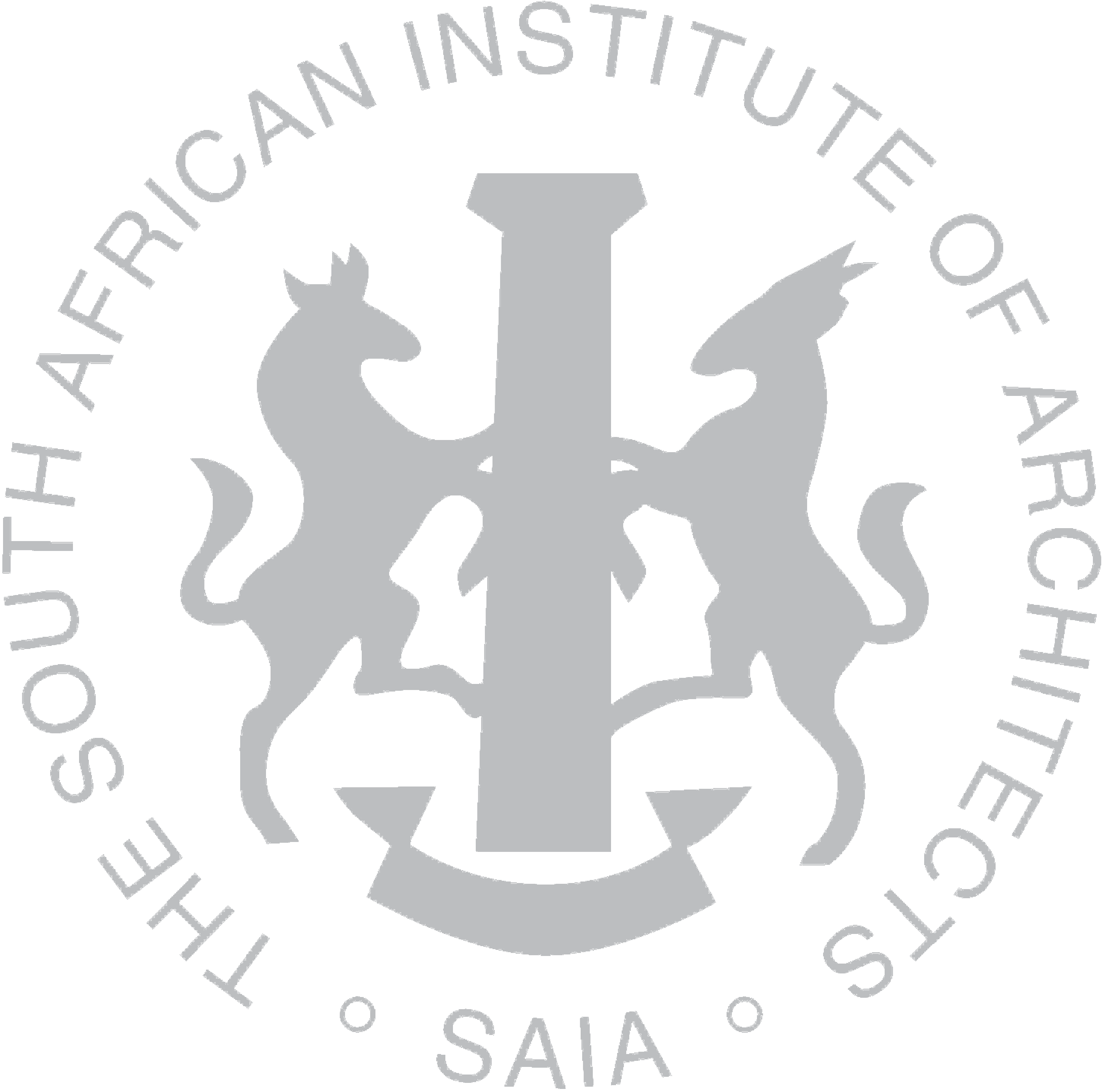The design for this development was informed by its site: it has a steep eastern slope and views to the east; it needs to be subdivided in future to accommodate three additional luxury homes; and the views of houses to the west had to be respected. The site is terraced to create a podium that allows views over the future proposed homes and situates it lower than houses to the west. To further ensure the best views for all, properties are staggered down the slope and flat roofs minimise their height. The entrance foyer is defined by a minimalistic courtyard, which cleanses the palate before the user is presented with extensive views from the living spaces. The eastern fašade is a simple repetition of floor-to-ceiling, wall-to-wall sliding doors that frame the interior spaces. This results in completely unrestricted views and a connection to the outside. The house reads as a light, transparent glass box nestled in tree canopies.

- HOME
- PROJECTS
- - Automotive
- - Brand Environments
- - Education & Religion
- - Healthcare & Wellbeing
- - Hospitality & Restaurants
- - Industrial
- - Mixed-use
- - Objects
- - Office
- - Residential
- - Residential-Multi
- - Retail
- - Transport
- WHO ARE WE?
- MEET THE TEAM
- CLIENTS
- SOCIAL RESPONSIBILITY
- MEDIA & AWARDS
- CONTACT
- CONTACT
- ABOUT
- PROJECTS
- MEDIA


